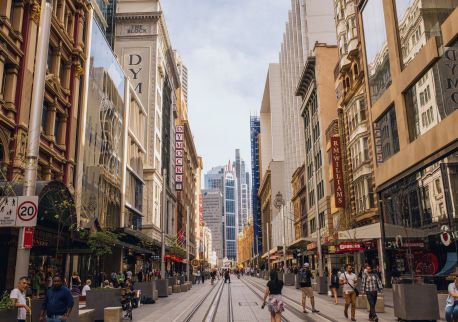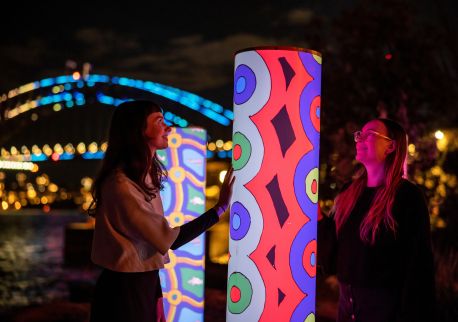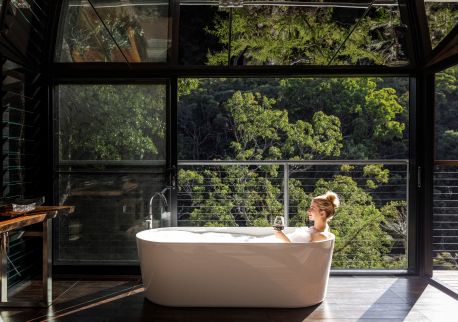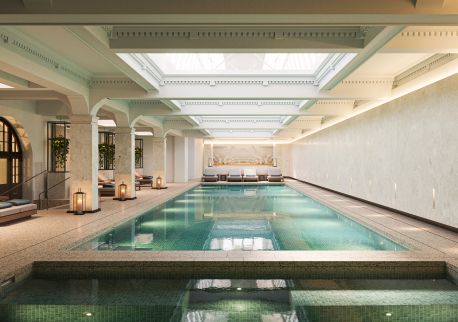Pullman Hotel Sydney Olympic Park
Overview
Pullman at Sydney Olympic Park invites you to discover a hotel where unparalleled luxury and impeccable service are seamlessly infused into each and every stay and perfectly located at the Sydney Olympic Park sports, entertainment and business hub.
Discover the hotel as an oasis of tranquillity set apart from the downtown bustle, surrounded by lush parklands, adjacent to Accor Stadium, Qudos Bank Arena, and only minutes to Sydney Olympic Park Tennis Centre.
The hotel's 218 modern, beautifully appointed rooms and suites include everything required for a successful business or leisure stay for individuals, couples or families. Bacar Restaurant and Bar is the perfect dining experience. The menu reflects an upscale contemporary inspiration in its presentation, flavours and style, featuring light and substantial offerings to accommodate your palate and schedule.
Accessibility
A quiet space is available at the venue/ facility
Actively welcomes people with access needs.
Adhere to The Food Authority requirements for allergy management in food preparation
Allow space around toilet for a wheelchair (A space of at least 900mm width beside the toilet pan and 1200mm clearance in front of the toilet pan is required)
Ask all visitors if there are any specific needs to be met
Caters for people who are blind or have vision loss
Caters for people who are deaf or have hearing loss
Caters for people who use a wheelchair.
Caters for people with allergies and intolerances.
Caters for people with sufficient mobility to climb a few steps but who would benefit from fixtures to aid balance. (This includes people using walking frames and mobility aids)
Employ people with disability
Have Braille and tactile signage on all information and paths of travel
Have a doorbell or intercom at an accessible height and display a contact number (accessible height is 900mm-1100 mm)
Have a hearing loop
Have a lever handle on bathroom door
Have a lever handle on the door (easier to use)
Have a low noise reception areas with hearing loss friendly acoustics and adequate lighting for viewing facial expressions (includes common areas which are free of background noise, background music)
Have a step free main entrance to the building and/or reception area (includes ramps or slopes with a maximum gradient of 1:14, otherwise are too steep for wheelchairs)
Have a wheelchair accessible bathroom (Entrance to bathroom must have step free greater than 5mm or a doorway threshold ramp not exceeding 1:8 for 450mm. Bathrooms dimensions must be no less than 2000mm X 2500mm. Have a hobless (step free) shower recess. Shower recess must have at least 1100 x 1100mm clear area for wheelchair access (no door). Have a slip resistant fold down seat or fixed seat in shower .Seat must be at least 900mm long.)
Have a wheelchair accessible toilet / shower and change room
Have accessibility information and photos, including of a bathroom, room and/or floor plan on your website (can be emailed on request)
Have an accessible public toilet which is unlocked
Have at least one wheelchair accessible parking space with wheelchair accessible signage clearly displayed (International standards are 3200mm wide x 2500 mm high)
Have audio enabled lifts
Have doorways which are easy to open and have lever handles (doorways 850mm or wider when open and not heavy)
Have enough space for a wheelchair to move around three sides of a double king sized bed (A pathway of 1200mm minimum width is required for wheelchair access)
Have equipment to respond to anaphylactic shock such as epi–pens and defibrillator
Have Exit signs which are visible at a ground level (high level signs are difficult to see in a fire)
Have grab rails in the bathroom
Have handrails on all your stairways
Have lifts with enough space for people using a mobility aid to enter and turn around to use the lift buttons. Buttons are at accessible height.
Have raised tactile buttons in your lifts
Have step free access to restaurant, lounge and bar
Have step free access to room (Entrance to the room wheelchair accessible with step free greater than 5mm or has a doorway threshold ramp not exceeding 1:8 for 450mm length)
Have step free access to the conference or function room
Have step free outdoor pathways (includes picnic areas, barbecues and shelters)
Have TVs with captioning option
Have visual alerts for emergencies (Include flashing light)
Have wheelchair accessible transport options available in the general vicinity (provide information on name of the operator, phone and website link to individual providers for private vehicles, community transport train, mini vans, hire cars, buses, taxis, ferry, tram, light rail etc in your access statement)
Modify your cooking and cleaning practices to cater for people with food allergies or chemical intolerances (could include menus with meals free from: nuts, dairy, seafood, eggs, gluten etc)
Offer a range of contact methods for receiving complaints
Offer multiple options for booking - web, email, phone
Provide a choice of wheelchair accessible accommodation rooms (Guest may wish to know if you have a choice of wheelchair accessible rooms, such as single room / studio apartment / apartment / cottage / quality / views, etc. Wheelchairs require a 1600mm x 2200mm width area to turn around and require step free access.)
Provide digital communication materials (hard copy information is also available on line)
Provide information in large print
Provide linen that is chemical and fragrance free (if requested)
Provide seating in common areas including reception area
Provide toiletries which are chemical and fragrance free (if requested)
Provide valet parking
Provide wheelchair access to spa/gym
Train your staff in customer service for people with vision loss (training would incorporate way finding and communicating with people with vision loss)
Train your staff in communicating with people who are deaf or have hearing loss
Train your staff in communicating with people with learning or behavioural challenges
Train your staff in disability awareness
Train your staff to respond to allergic reactions
Use easy read fonts in your signage and communication materials (Helvetica and Arial)
Use floors/coverings which are slip resistant, firm and smooth
Use non-slip tiles in the bathroom or slip resistant matting
Use organic (chemical and fragrance free) cleaning products
Use organic (chemical and fragrance free) deodorisers in public areas and rooms
Use Plain English / easy read signage and information (includes menus and emergency information)
Website meets WCAG 2.0 accessibility standards
Welcomes and assists people who have challenges with learning, communication, understanding and behaviour. (includes people with autism, intellectual disability, Down syndrome, acquired brain injury (ABI), dyslexia and dementia)
Sustainability
Certified by Ecotourism Australia
Ecotourism Australia uses standards that are internationally recognised by the Global Sustainable Tourism Council (GSTC). Ecotourism Australia's certification programs assure travellers that certified products are backed by a strong, well-managed commitment to environmental, socio-economic and culturally sustainable practices.



























