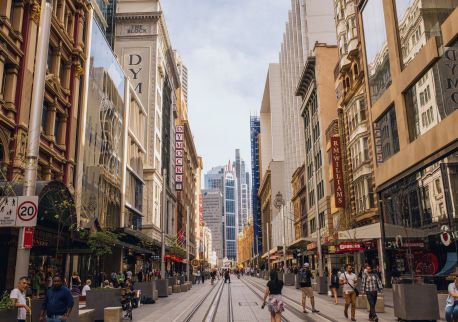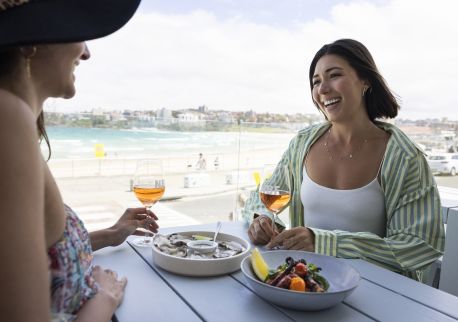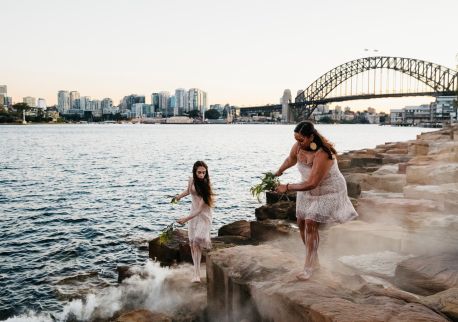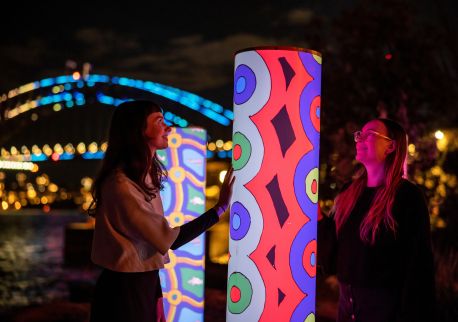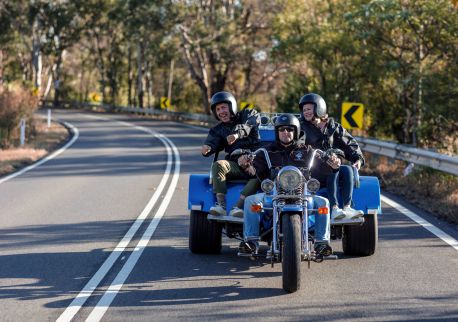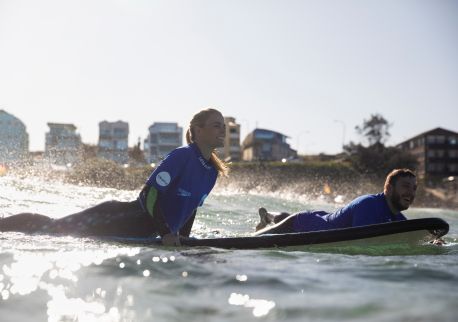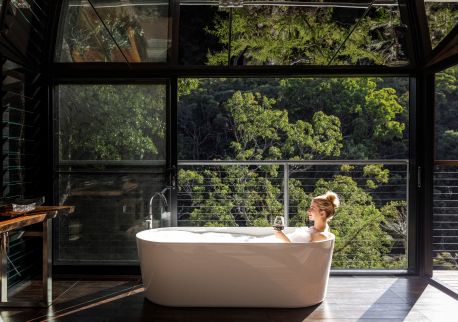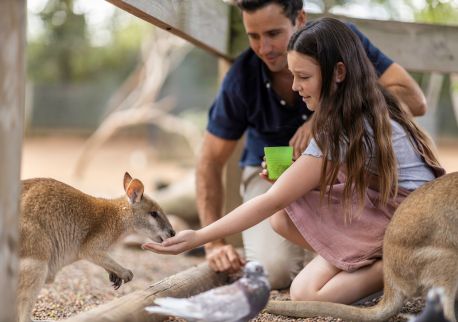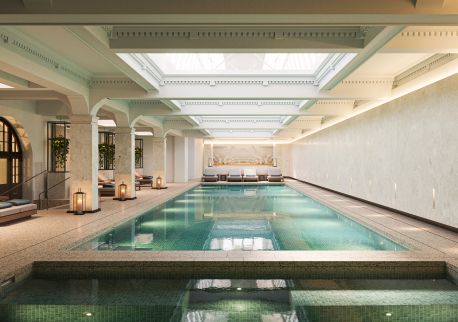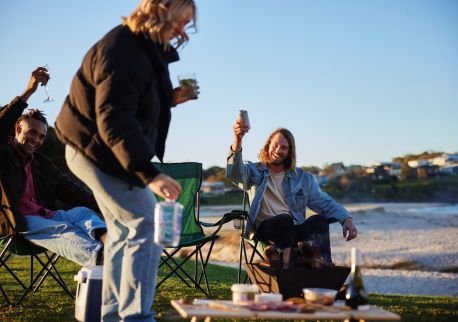Rydges Campbelltown
Highlights
- Prime location near business hubs and entertainment venues.
- Luxurious rooms with spa options and complimentary fitness access.
- On-site brewery and vibrant dining at OTIS Grill, plus High Tea available.
Overview
Rydges Campbelltown offers stylish furnishings and surroundings, perfect for discerning corporate and leisure travellers alike. Located on the edge of Macarthur's thriving business and industrial areas, it is strategically positioned within an exciting social hub and entertainment precinct.
Sitting adjacent to The Cube Convention Entertainment Centre, Campbelltown Catholic Club and award winning Aquafit Health Fitness Wellbeing Centre (including complimentary access for hotel guests), major shopping centres are also only minutes away.
The venue has 38 brand new rooms plus 154 luxury rooms including executive Spa rooms with balconies, and one bedroom apartments.
The recent AUD16 million expansion provides brand new conference and function facilities, newly designed Reception Room and outdoor spaces for Wedding Ceremonies, including an architecturally-designed Rooftop Courtyard, plus glass-covered Terrace (as wet-weather option). The hotel also boasts its own working boutique brewery, producing award-winning OTIS craft beers on tap.
You'll enjoy a vibrant menu selection within OTIS Grill including their signature Schottlander's Wagyu beef dishes. If you prefer a little indulgence or just celebrate, you can book High Tea seven days a week (minimum 24 hours notice).
Accessibility
A quiet space is available at the venue/ facility
Actively welcomes people with access needs.
Adhere to The Food Authority requirements for allergy management in food preparation
Allow space around toilet for a wheelchair (A space of at least 900mm width beside the toilet pan and 1200mm clearance in front of the toilet pan is required)
Ask all visitors if there are any specific needs to be met
Caters for people who are deaf or have hearing loss
Caters for people who use a wheelchair.
Caters for people with allergies and intolerances.
Caters for people with high support needs who travel with a support person
Caters for people with sufficient mobility to climb a few steps but who would benefit from fixtures to aid balance. (This includes people using walking frames and mobility aids)
Employ people with disability
Have a doorbell or intercom at an accessible height and display a contact number (accessible height is 900mm-1100 mm)
Have a handheld shower hose (should be at least 1500mm long)
Have a hearing loop
Have a lever handle on bathroom door
Have a lever handle on the door (easier to use)
Have a place to store medical equipment (eg oxygen)
Have a shower curtain (no door)
Have a step free main entrance to the building and/or reception area (includes ramps or slopes with a maximum gradient of 1:14, otherwise are too steep for wheelchairs)
Have a wheelchair accessible bathroom (Entrance to bathroom must have step free greater than 5mm or a doorway threshold ramp not exceeding 1:8 for 450mm. Bathrooms dimensions must be no less than 2000mm X 2500mm. Have a hobless (step free) shower recess. Shower recess must have at least 1100 x 1100mm clear area for wheelchair access (no door). Have a slip resistant fold down seat or fixed seat in shower .Seat must be at least 900mm long.)
Have a wheelchair accessible toilet / shower and change room
Have accessibility information and photos, including of a bathroom, room and/or floor plan on your website (can be emailed on request)
Have accessible seating areas in theatrette
Have an accessible public toilet which is unlocked
Have at least one wheelchair accessible parking space with wheelchair accessible signage clearly displayed (International standards are 3200mm wide x 2500 mm high)
Have doorways which are easy to open and have lever handles (doorways 850mm or wider when open and not heavy)
Have enough space for a wheelchair to move around three sides of a double king sized bed (A pathway of 1200mm minimum width is required for wheelchair access)
Have grab rails in the bathroom
Have grabrails in shower recess (can be removable and height adjustable)
Have lifts with enough space for people using a mobility aid to enter and turn around to use the lift buttons. Buttons are at accessible height.
Have rooms which are interconnecting
Have step free access to restaurant, lounge and bar
Have step free access to room (Entrance to the room wheelchair accessible with step free greater than 5mm or has a doorway threshold ramp not exceeding 1:8 for 450mm length)
Have step free access to the conference or function room
Have step free outdoor pathways (includes picnic areas, barbecues and shelters)
Have TVs with captioning option
Have twin beds available on request
Have visual alerts for emergencies (Include flashing light)
Have wheelchair accessible picnic tables (picnic tables require 720mm knee clearance and 800mm maximum height)
Have wheelchair accessible transport options available in the general vicinity (provide information on name of the operator, phone and website link to individual providers for private vehicles, community transport train, mini vans, hire cars, buses, taxis, ferry, tram, light rail etc in your access statement)
Modify your cooking and cleaning practices to cater for people with food allergies or chemical intolerances (could include menus with meals free from: nuts, dairy, seafood, eggs, gluten etc)
Offer a range of contact methods for receiving complaints
Offer multiple options for booking - web, email, phone
Provide a choice of wheelchair accessible accommodation rooms (Guest may wish to know if you have a choice of wheelchair accessible rooms, such as single room / studio apartment / apartment / cottage / quality / views, etc. Wheelchairs require a 1600mm x 2200mm width area to turn around and require step free access.)
Provide grabrails provided adjacent to the toilet
Provide portable commode chairs
Provide room for hoist under the bed (minimum 100mm required to store a hoist)
Provide seating in common areas including reception area
Provide wheelchair access to spa/gym
Train your staff in communicating with people with learning or behavioural challenges
Train your staff in disability awareness
Train your staff to respond to allergic reactions
Use floors/coverings which are slip resistant, firm and smooth
Use non-slip tiles in the bathroom or slip resistant matting
Use organic (chemical and fragrance free) cleaning products
Use Plain English / easy read signage and information (includes menus and emergency information)
Website meets WCAG 2.0 accessibility standards
Welcomes and assists people who have challenges with learning, communication, understanding and behaviour. (includes people with autism, intellectual disability, Down syndrome, acquired brain injury (ABI), dyslexia and dementia)

