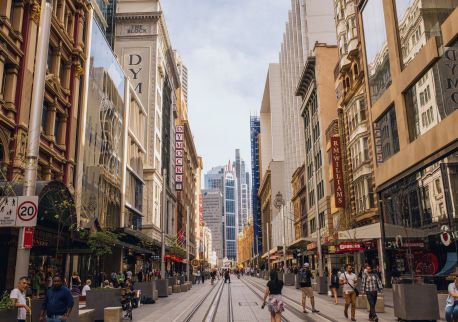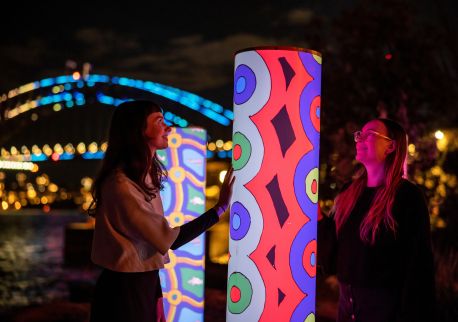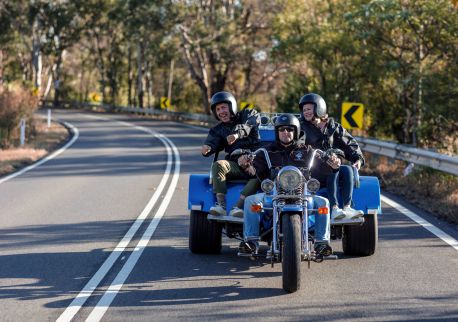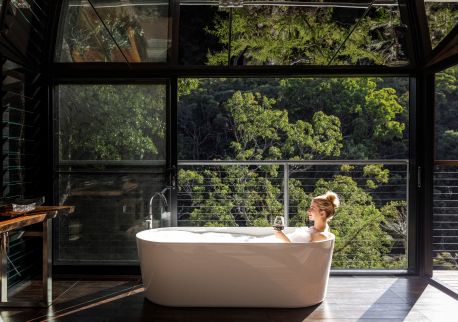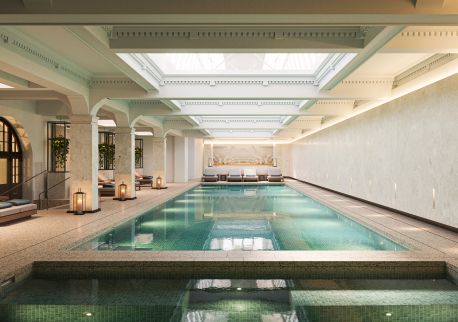Hyper Karting and Virtual Reality
Overview
Hyper Karting showcases the future of entertainment technology, with Australia’s longest indoor electric go-kart track, a free-roam virtual reality arena, Hyper Reality and an immersive arcade room. Featuring a state-of-the-art fleet of electric go-karts and Australia’s first of its kind virtual reality gaming experience, Hyper Karting encompasses the number one activities to do in Sydney.
They also offer a free-roam virtual reality arena, which allows you to immerse yourself in a new world of excitement and adventure. Feel the adrenaline rush as you make your way through futuristic worlds, teaming up with your friends or facing off against them for the win. The newest Virtual Reality in Sydney, Hyper Reality, provides a truly immersive experience with VR games such as Zombies, Battle Royale, Team Deathmatch, Archery & Kitchen Panic!
Located on Level 5 of The Entertainment Quarter car park, travelling to Hyper Karting is a breeze with easily accessible public transport options, including light rail or bus. Plus, there is always plenty of parking available in the car park.

