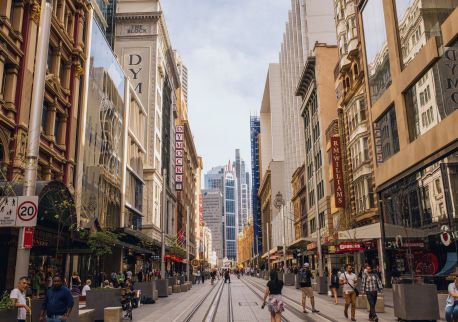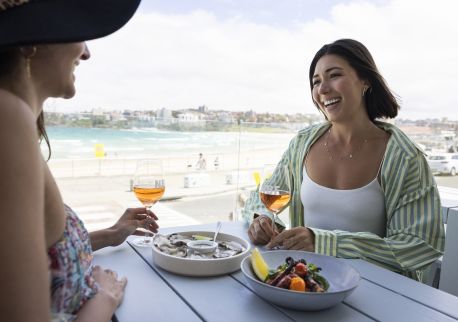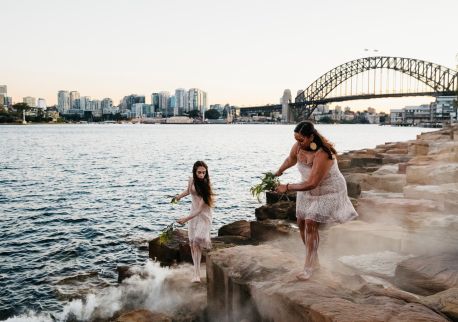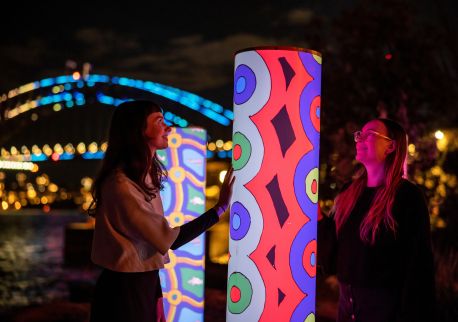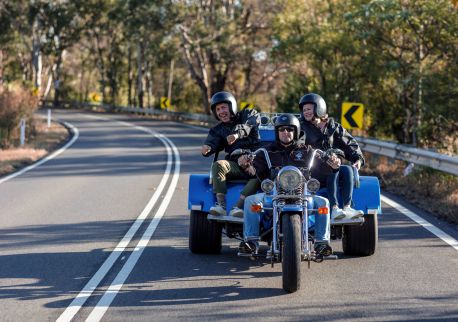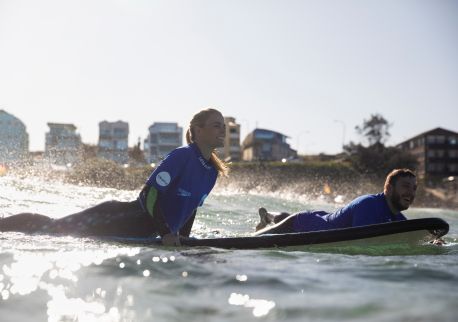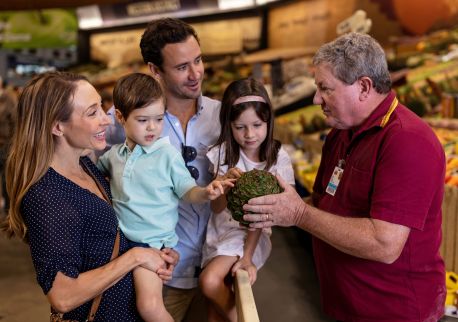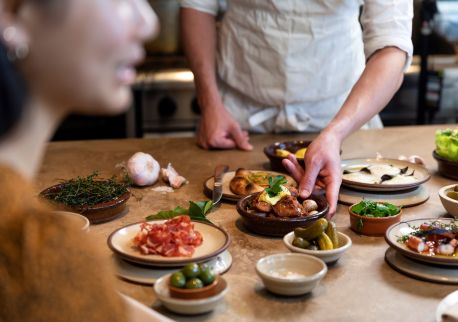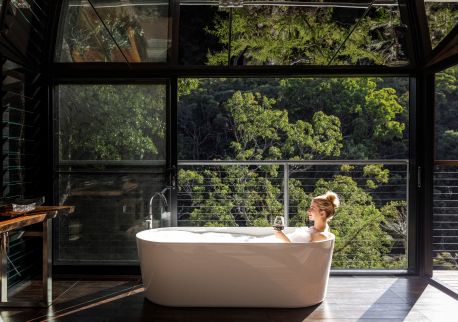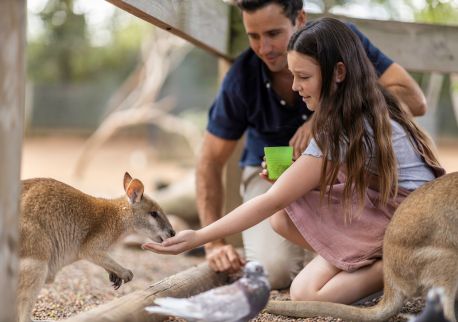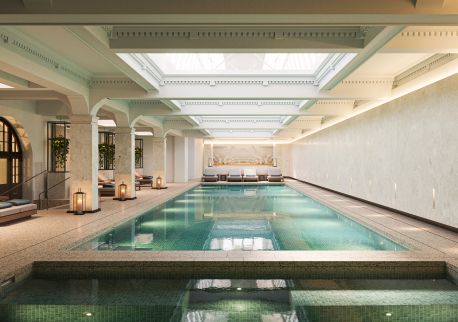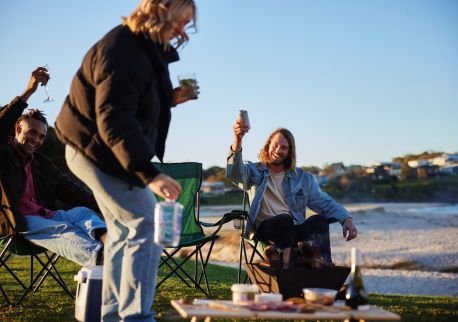Aiden Darling Harbour
Highlights
Overview
Welcome to a boutique hotel with soul and stories to tell, thoughtfully designed for you, the traveller of today, to quench your thirst for digital, sate your hunger for experience and excite your eye for detail.
Discover a fusion of convenience and style under one roof, with a collection of 88 luxe and compact accommodation rooms, one-of-a-kind hand-painted murals and a combined lobby, cafe and bar, encased in a beautifully remodelled 1930s Art Deco building.
Here, you get the best of both worlds (and that's the way it should be!). A neat little package of the must-haves for an easy, luxurious yet affordable stay in an art-curious hotel tucked into one of Sydney's most interesting inner-city village neighbourhoods, on the fringe of the CBD, overlooking Pyrmont Bridge and Darling Harbour.

