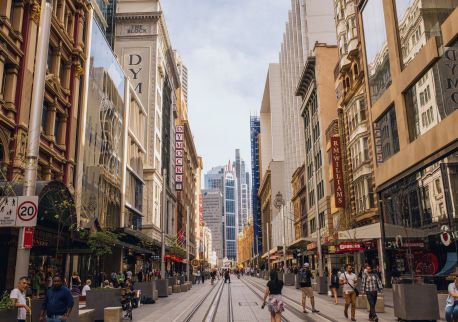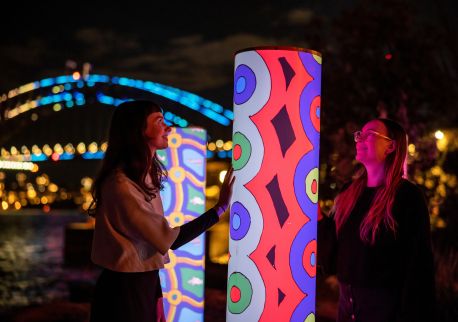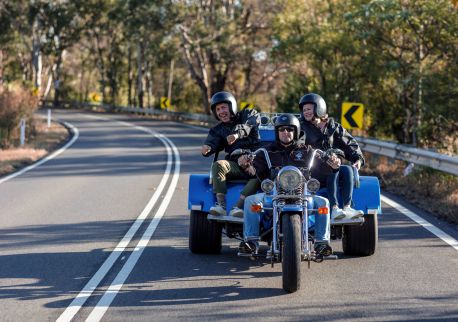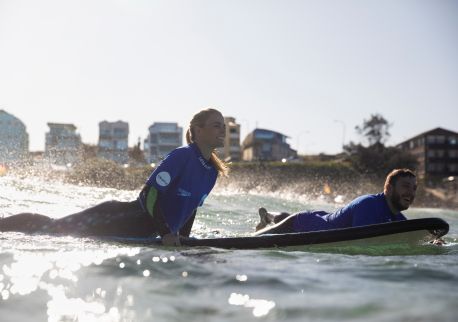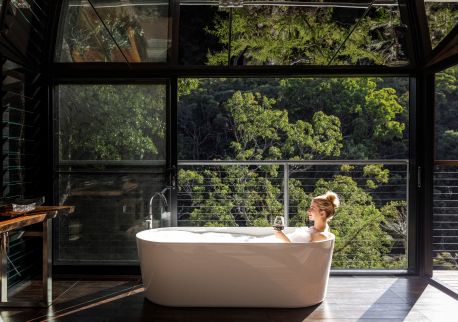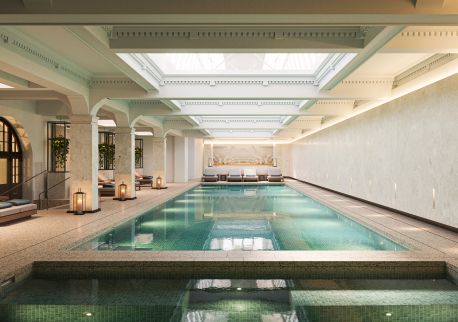

Switch to Visit NSW to see more of the state
-
Feel like a break from the city? Go to VISITNSW.com to explore more
-
- NSW Road trips
- Accommodation
- Events
- Deals
- Be inspired
- Home
- Places to visit in Sydney
- About Sydney
- Sydney City
- Potts Point & Woolloomooloo
- Potts Point & Woolloomooloo Accommodation
Discover Somewhere New
All the insider news, tips and inspiration you need to plan your next trip, delivered straight to your inbox.
Sign UpSydney.com is the official tourism site for Destination NSW.
© Copyright 2025 Destination NSW. All rights reserved
