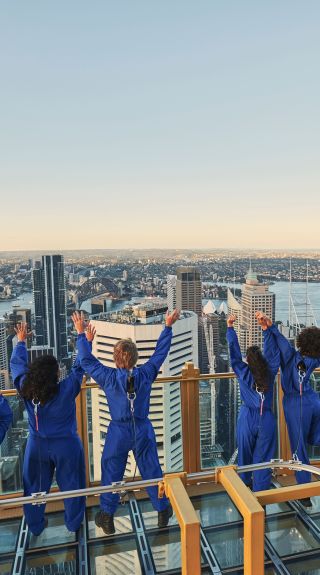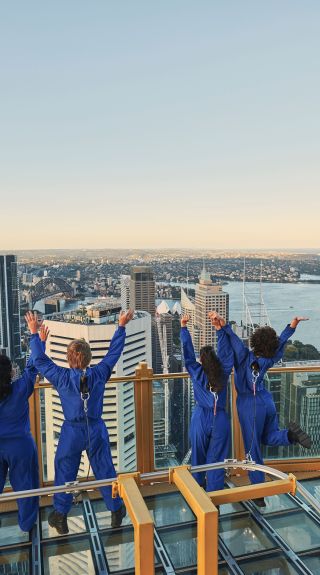

City Centre
Sydney Sky Tower Skywalk



Sydney’s city centre is home to a plethora of attractions, with plenty of galleries, restaurants and shops to explore. You’ll find stylish boutiques in the elegant Queen Victoria Building and international brands in Pitt Street Mall. Enjoy leisurely walks in the beautiful Royal Botanic Garden and marvel at the UNESCO World Heritage-listed Sydney Opera House.
Stay connected to Sydney for all the latest news, stories, upcoming events and travel inspiration.
All the insider news, tips and inspiration you need to plan your next trip, delivered straight to your inbox.
Sign UpSydney.com is the official tourism site for Destination NSW.
© Copyright 2025 Destination NSW. All rights reserved