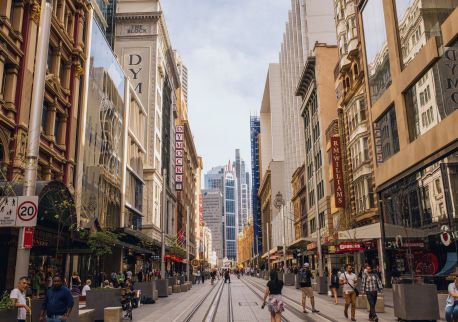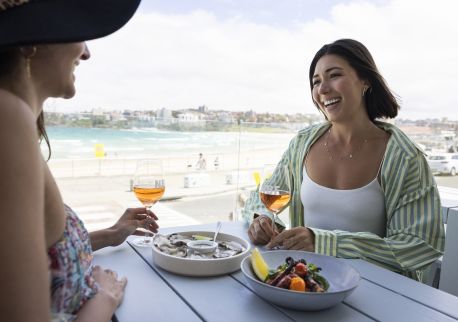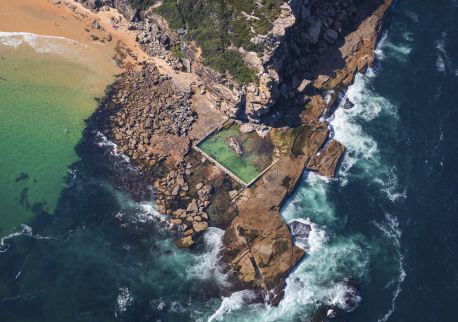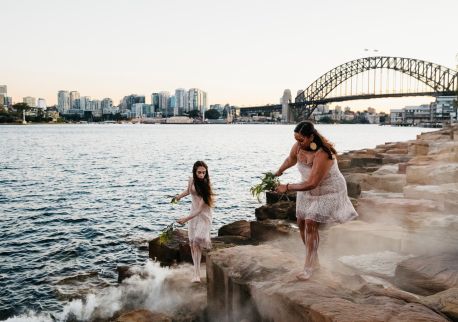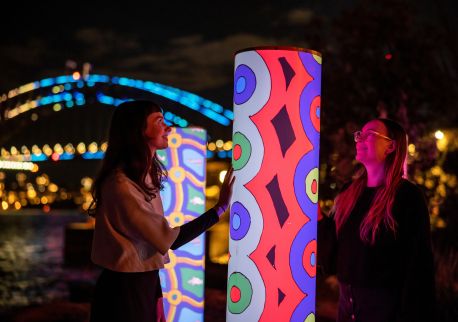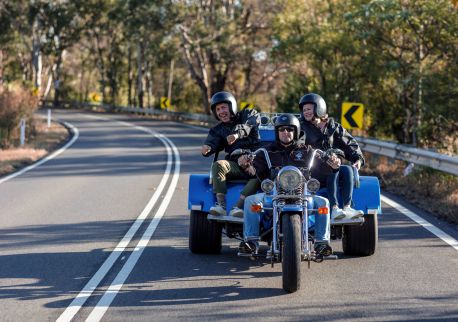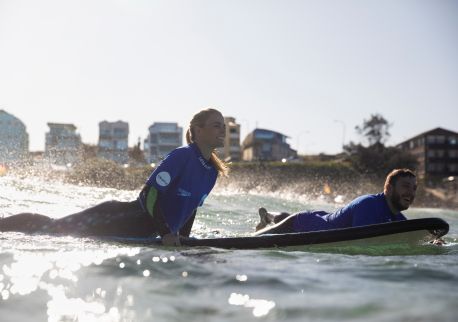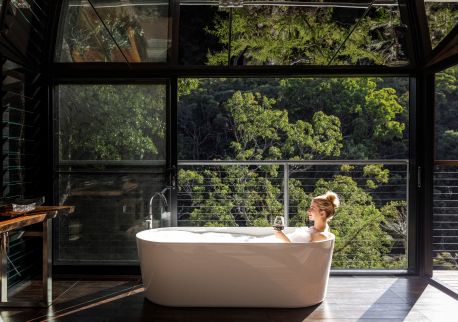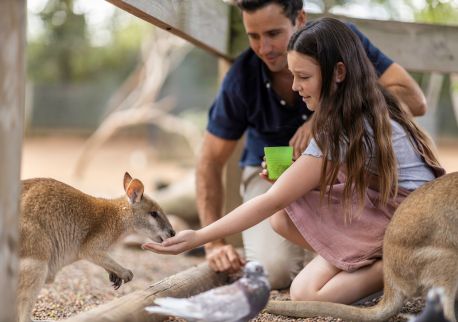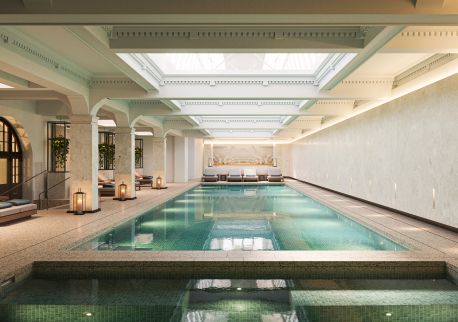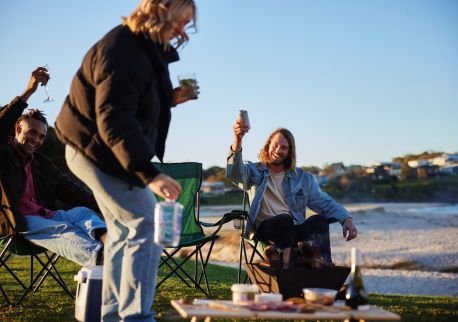Crowne Plaza Sydney Darling Harbour
Highlights
Overview
Enviably located on the corner of Sussex and Bathurst Streets, the Crowne Plaza Sydney Darling Harbour is your sanctuary away from home. Within a 5-minute walk, you can be exploring Town Hall, Queen Victoria Building (QVB), and Sydney’s iconic shopping precinct, the waterside pocket of Darling Harbour with entertainment, museums, incredible wildlife centres, and delicious dining options, including neighbouring China Town.
They really are in the heart of it all.
Relax by their rooftop heated pool and sun deck or unwind with friends in one of three dining venues on-site. You will feel seamlessly connected to Sydney at Crowne Plaza Sydney Darling Harbour.
Accessibility
Actively welcomes people with access needs.
Allow space around toilet for a wheelchair (A space of at least 900mm width beside the toilet pan and 1200mm clearance in front of the toilet pan is required)
Ask all visitors if there are any specific needs to be met
Caters for people who use a wheelchair.
Have a doorbell or intercom at an accessible height and display a contact number (accessible height is 900mm-1100 mm)
Have a handheld shower hose (should be at least 1500mm long)
Have a lever handle on bathroom door
Have a lever handle on the door (easier to use)
Have a shower curtain (no door)
Have a step free main entrance to the building and/or reception area (includes ramps or slopes with a maximum gradient of 1:14, otherwise are too steep for wheelchairs)
Have a wheelchair accessible bathroom (Entrance to bathroom must have step free greater than 5mm or a doorway threshold ramp not exceeding 1:8 for 450mm. Bathrooms dimensions must be no less than 2000mm X 2500mm. Have a hobless (step free) shower recess. Shower recess must have at least 1100 x 1100mm clear area for wheelchair access (no door). Have a slip resistant fold down seat or fixed seat in shower .Seat must be at least 900mm long.)
Have a wheelchair accessible toilet / shower and change room
Have an accessible public toilet which is unlocked
Have doorways which are easy to open and have lever handles (doorways 850mm or wider when open and not heavy)
Have enough space for a wheelchair to move around three sides of a double king sized bed (A pathway of 1200mm minimum width is required for wheelchair access)
Have grabrails in shower recess (can be removable and height adjustable)
Have lifts with enough space for people using a mobility aid to enter and turn around to use the lift buttons. Buttons are at accessible height.
Have step free access to restaurant, lounge and bar
Have step free access to room (Entrance to the room wheelchair accessible with step free greater than 5mm or has a doorway threshold ramp not exceeding 1:8 for 450mm length)
Have step free access to the conference or function room
Have step free outdoor pathways (includes picnic areas, barbecues and shelters)
Offer a range of contact methods for receiving complaints
Offer multiple options for booking - web, email, phone
Provide a choice of wheelchair accessible accommodation rooms (Guest may wish to know if you have a choice of wheelchair accessible rooms, such as single room / studio apartment / apartment / cottage / quality / views, etc. Wheelchairs require a 1600mm x 2200mm width area to turn around and require step free access.)
Provide grabrails provided adjacent to the toilet
Provide valet parking
Train your staff in disability awareness

