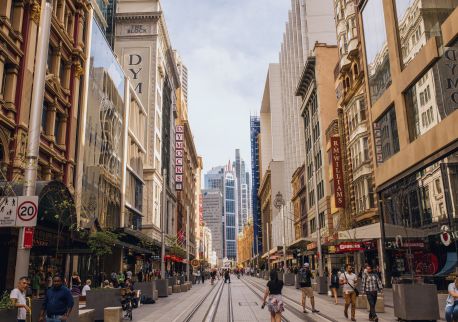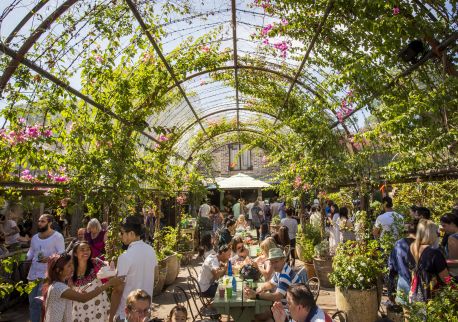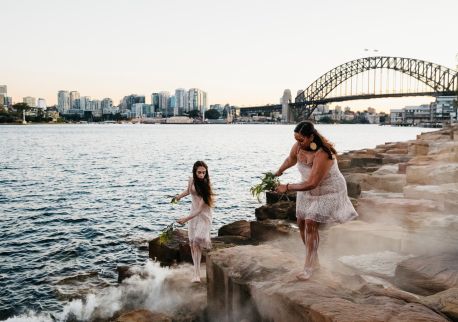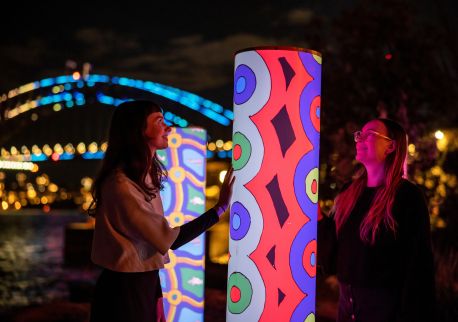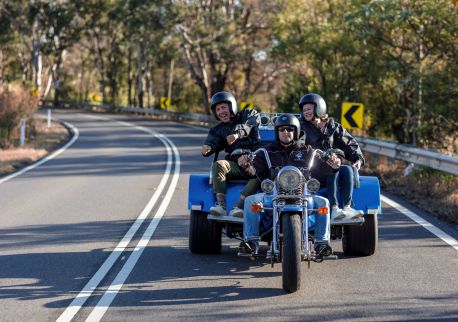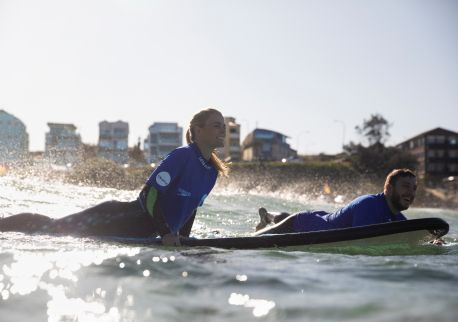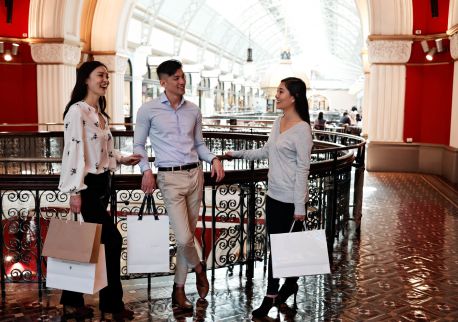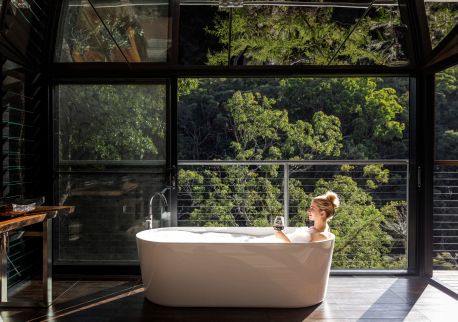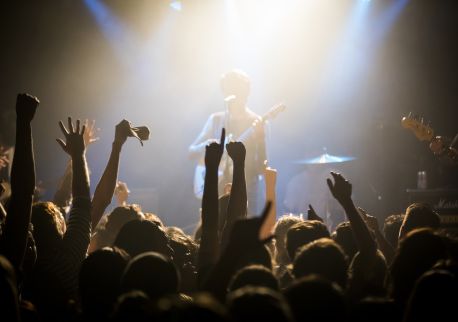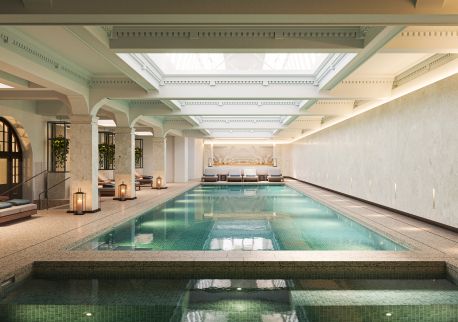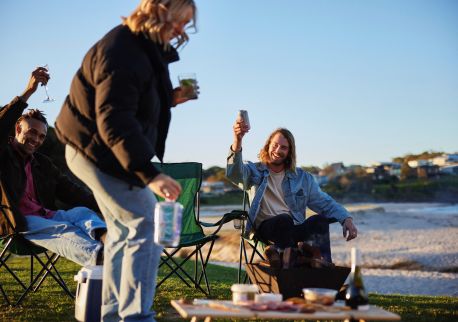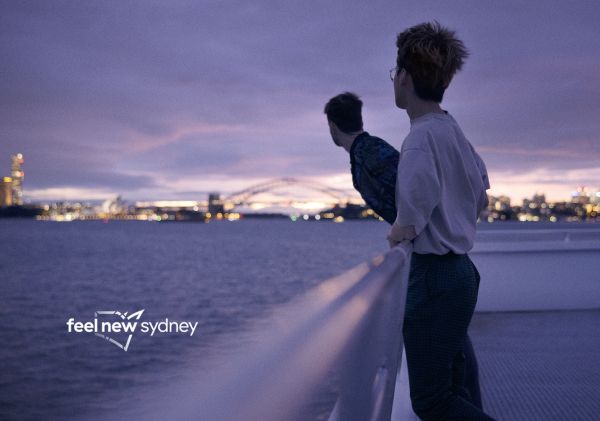SKYE Suites Sydney
Overview
With its eye-catching brickwork and two glass and steel towers soaring dramatically into the city skyline, SKYE Suites Sydney is a graceful expression of imagination, innovation and integrity certain to become one of Sydney’s most iconic buildings.
Designed for short-term and long-term stays, the interiors of the studio, one and two bedroom serviced apartments have been carefully crafted to take full advantage of their sweeping views and maximise the amount of natural light flowing into the open living spaces.
This sought after Kent Street location caters for both executive and leisure traveller alike. Just minutes from Pitt St Mall, Darling Harbour, Barangaroo and Martin Place, all that Sydney has to offer lies at your doorstep.
Accessibility
Actively welcomes people with access needs.
Caters for people who are blind or have vision loss
Caters for people who are deaf or have hearing loss
Caters for people who use a wheelchair.
Caters for people with sufficient mobility to climb a few steps but who would benefit from fixtures to aid balance. (This includes people using walking frames and mobility aids)
Employ people with disability
Have a doorbell or intercom at an accessible height and display a contact number (accessible height is 900mm-1100 mm)
Have a step free main entrance to the building and/or reception area (includes ramps or slopes with a maximum gradient of 1:14, otherwise are too steep for wheelchairs)
Have a wheelchair accessible toilet / shower and change room
Have accessibility information and photos, including of a bathroom, room and/or floor plan on your website (can be emailed on request)
Have an accessible public toilet which is unlocked
Have at least one wheelchair accessible parking space with wheelchair accessible signage clearly displayed (International standards are 3200mm wide x 2500 mm high)
Have audio enabled lifts
Have doorways which are easy to open and have lever handles (doorways 850mm or wider when open and not heavy)
Have Exit signs which are visible at a ground level (high level signs are difficult to see in a fire)
Have grab rails in the bathroom
Have handrails on all your stairways
Have lifts with enough space for people using a mobility aid to enter and turn around to use the lift buttons. Buttons are at accessible height.
Have raised tactile buttons in your lifts
Have step free outdoor pathways (includes picnic areas, barbecues and shelters)
Offer a range of contact methods for receiving complaints
Offer multiple options for booking - web, email, phone
Provide information in large print
Provide seating in common areas including reception area
Provide wheelchair access to spa/gym
Train your staff in communicating with people who are deaf or have hearing loss
Train your staff in communicating with people with learning or behavioural challenges
Train your staff in disability awareness
Use floors/coverings which are slip resistant, firm and smooth
Use non-slip tiles in the bathroom or slip resistant matting
Welcomes and assists people who have challenges with learning, communication, understanding and behaviour. (includes people with autism, intellectual disability, Down syndrome, acquired brain injury (ABI), dyslexia and dementia)

